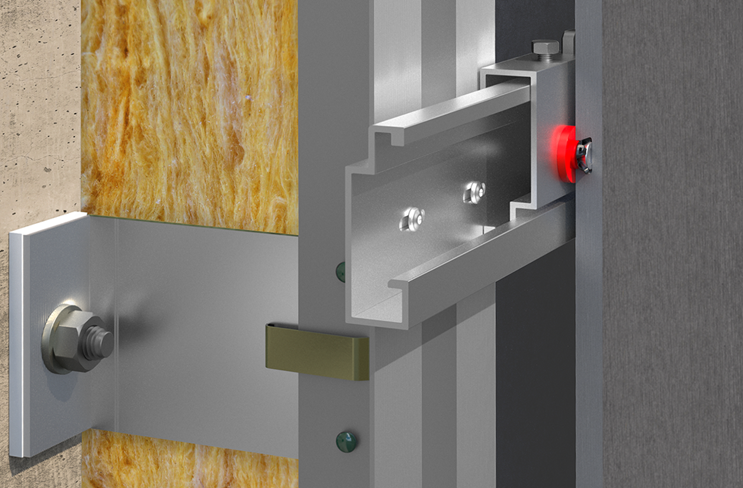Facade system for concealed fixing of lighter cladding materials or smaller facade panel sizes.
The ATK 103 is the horizontal subframe system for the concealed fixing of facade panels with undercut anchors.
Vertically, the system is connected to the substrate with the ATK 100, which is completed with wall holders and vertical profiles as well as necessary connectors and fixings. The wall holders are anchored to the building substrate using fischer fixings such as bolt anchor FAZ II or frame fixing SXRL.
Typical facade panel materials for this kind of system are fiber cement, HPL, ceramics or lightweight natural/manufactured stones.
